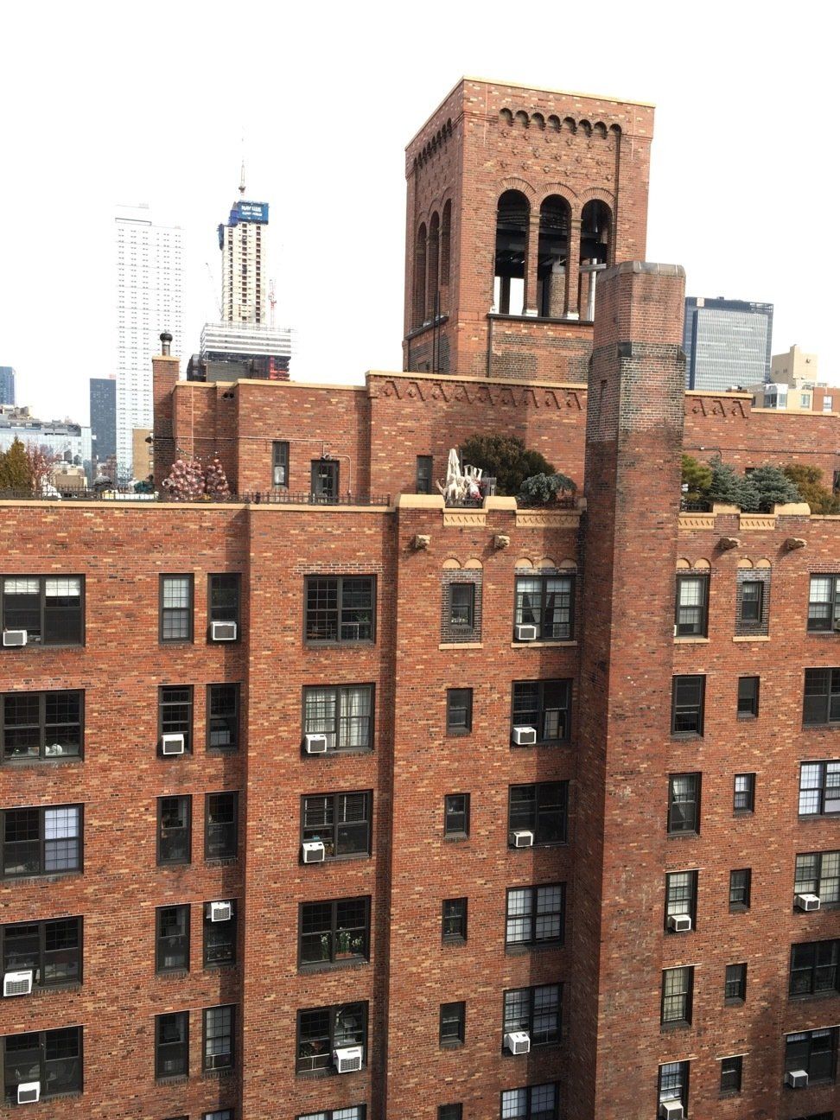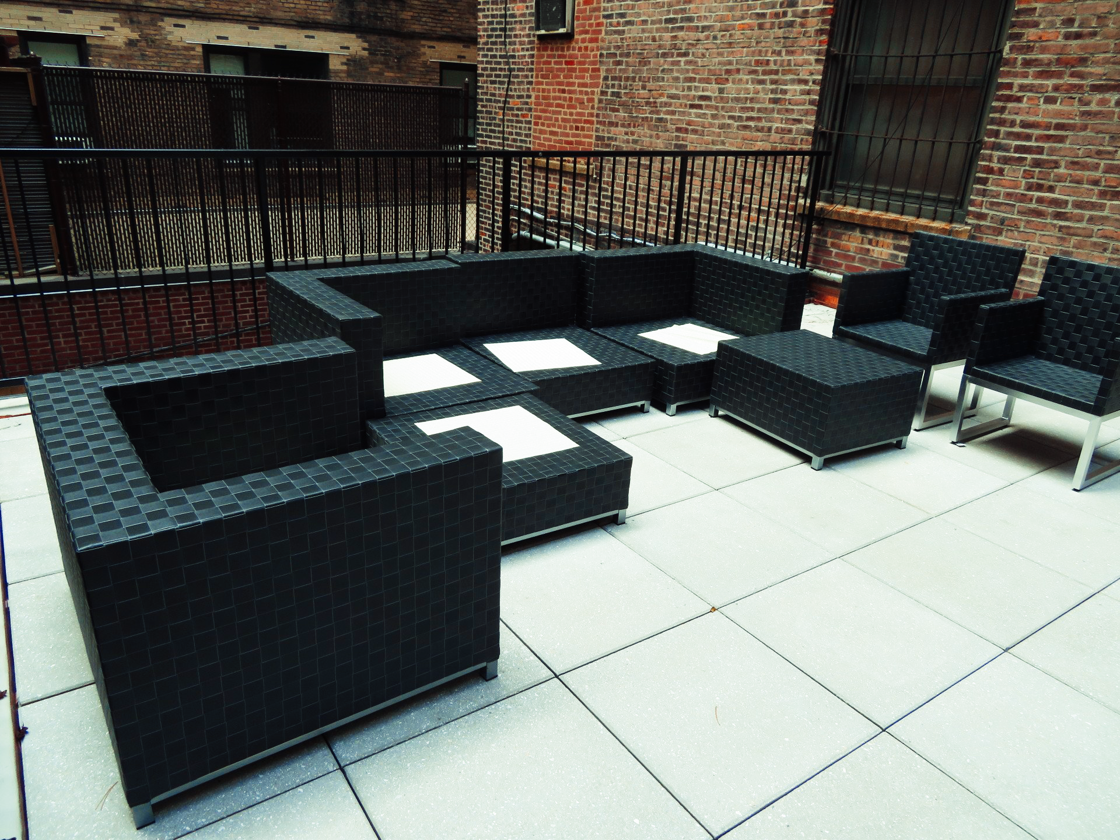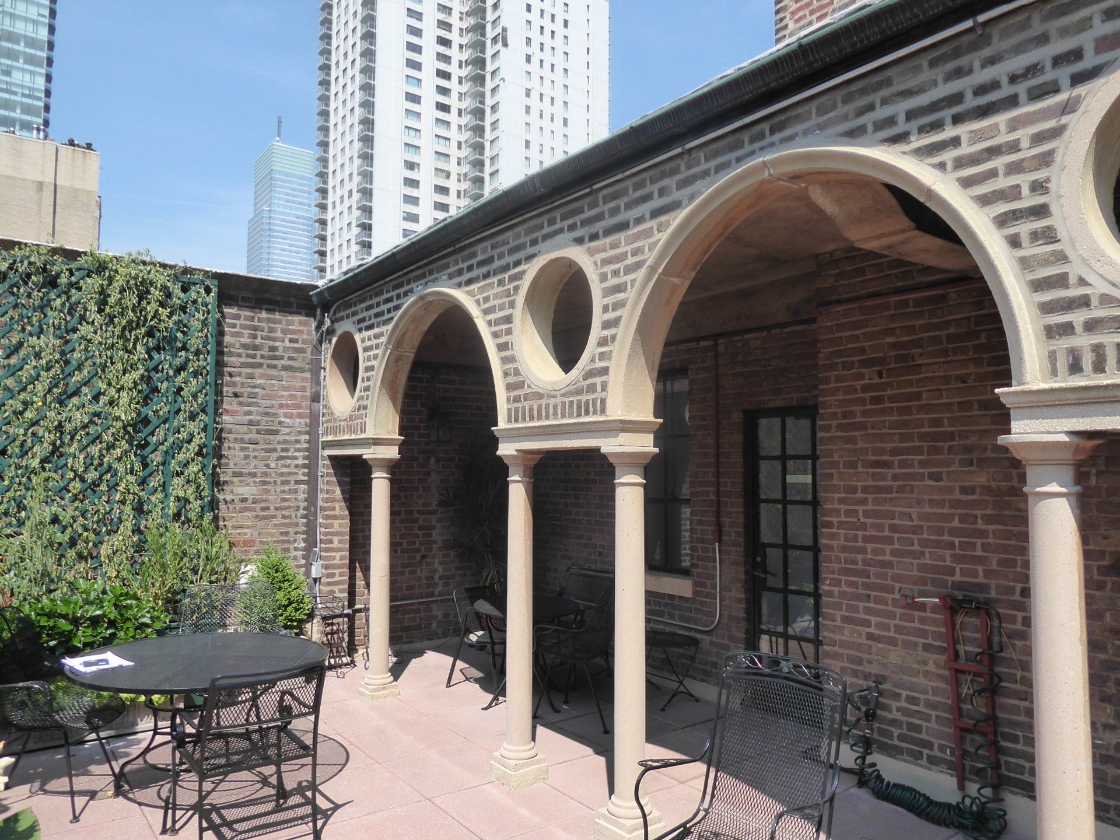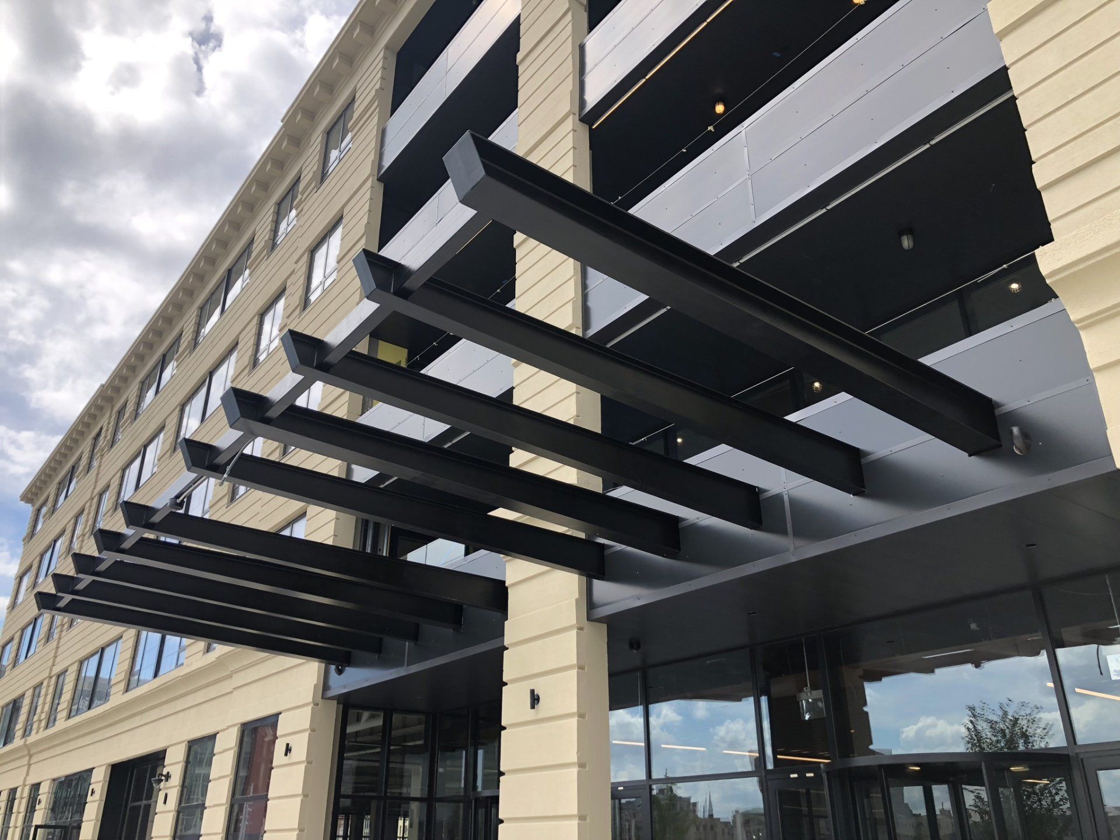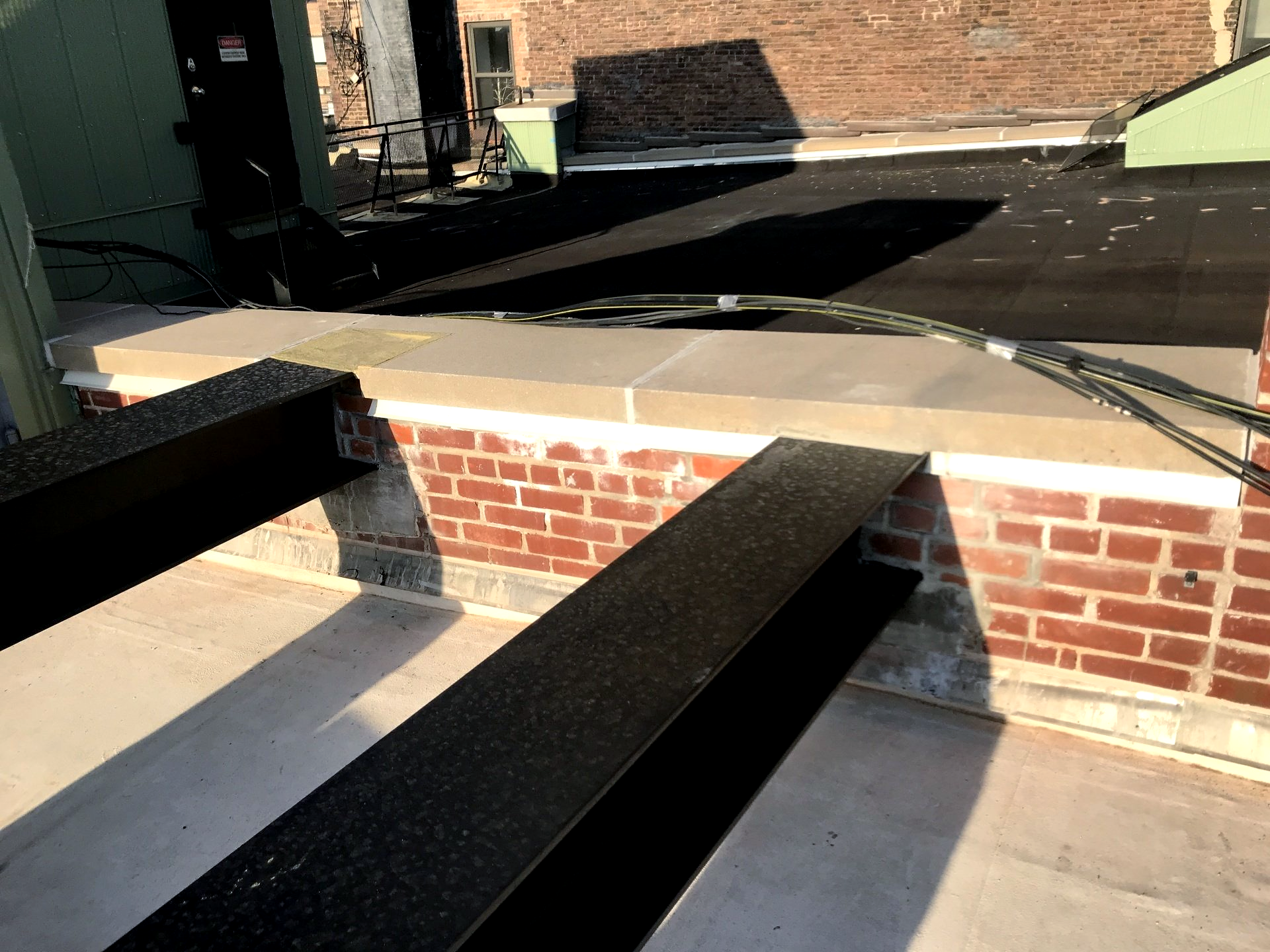537 BROADWAY
The structural project at 537 Broadway was initiated to create access to the sub-cellar, as there was no other method of access to the space other than by foot and by an egress staircase. Unfortunately, that posed a problem for getting large items for storage into the sub-cellar space. STONE considered the building structure prior to the design and installation of new steel atop the roof to support the new elevator and its extension lower into the building.

